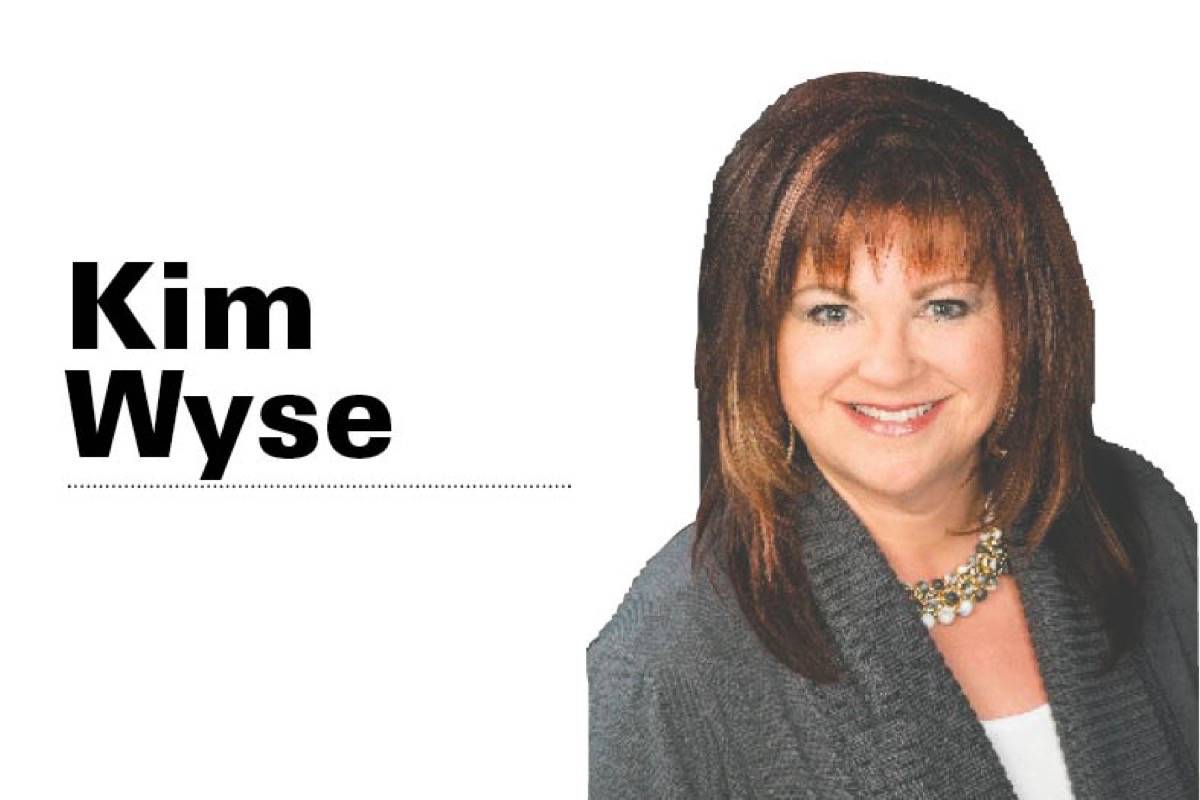When I go out with clients to view properties (especially acreages), we always find elements we love from one property to another. The joke runs that if we could have this shop on that land or that hot tub on this deck runs through all my showings. My challenge is to show people the potential of every property and the advantage of an acreage is that you have room to grow.
Today I was showing the perfect acreage to my clients, location was perfect and the house is magical… except for the small dining space. Interior Designer side of me kicks in and I’m quickly sketching a covered pergola on the front deck and an addition off the dining area which will give the family all the room they need.
We watch this all the time on renovation shows but I find very few people can visualize and most are afraid to take a risk even if it meant having the perfect space in the end. The renovation clients I have worked with over the years have always been so successful with an addition, it makes me wonder why more people don’t take the risk; especially when they have the acres available to them.
While this bungalow had smaller living and kitchen space, with a simple addition of a family room with a wood burning fireplace you could add either family room space or increased dining space. The roof line makes it a simple and affordable project and the price of the acreage is low enough that these folks could have everything they want under one roof. I am currently creating tall built-in shelves and access to a side deck for the hot tub which is out in a strange and unusable spot now.
Adding on can stop people in their tracks as most clients feel that the addition must match the house which isn’t always necessary. To add on and to introduce new textures and finishes such as stone and beam construction is perfectly acceptable and very appealing on a home. The option of a solarium or sunroom also gives you more living space without having to worry about matching siding which is usually an impossible task.
The bottom line is, you may have something right in your backyard (or back 40) that works perfectly for your family without having to pack a single box. The concept of an addition opens and adds on unbelievable space and value to a home, whether current or one you are considering buying. It sometimes takes a second opinion from a professional Designer or Contractor to put the vision in place but believe me, when it solidifies it becomes the most anticipated project!
I’m excited to see where this possibility will go for my clients and am furiously drawing the perfect addition for this property they love. The best of both worlds came together today as I was able to be both Designer and realtor to some really great people. This is the stuff that dreams are made of and creating a perfect, usable space for a family and the ideas to get it started can keep me up at night creating and putting ideas onto paper. Are you ready for an addition on your home? Let’s get inspired, shall we?
Kim Wyse is a Central Alberta freelance designer. Find her on facebook at ‘Kim Wyse Associate Royal Lepage Tamarack Trail Realty’.



