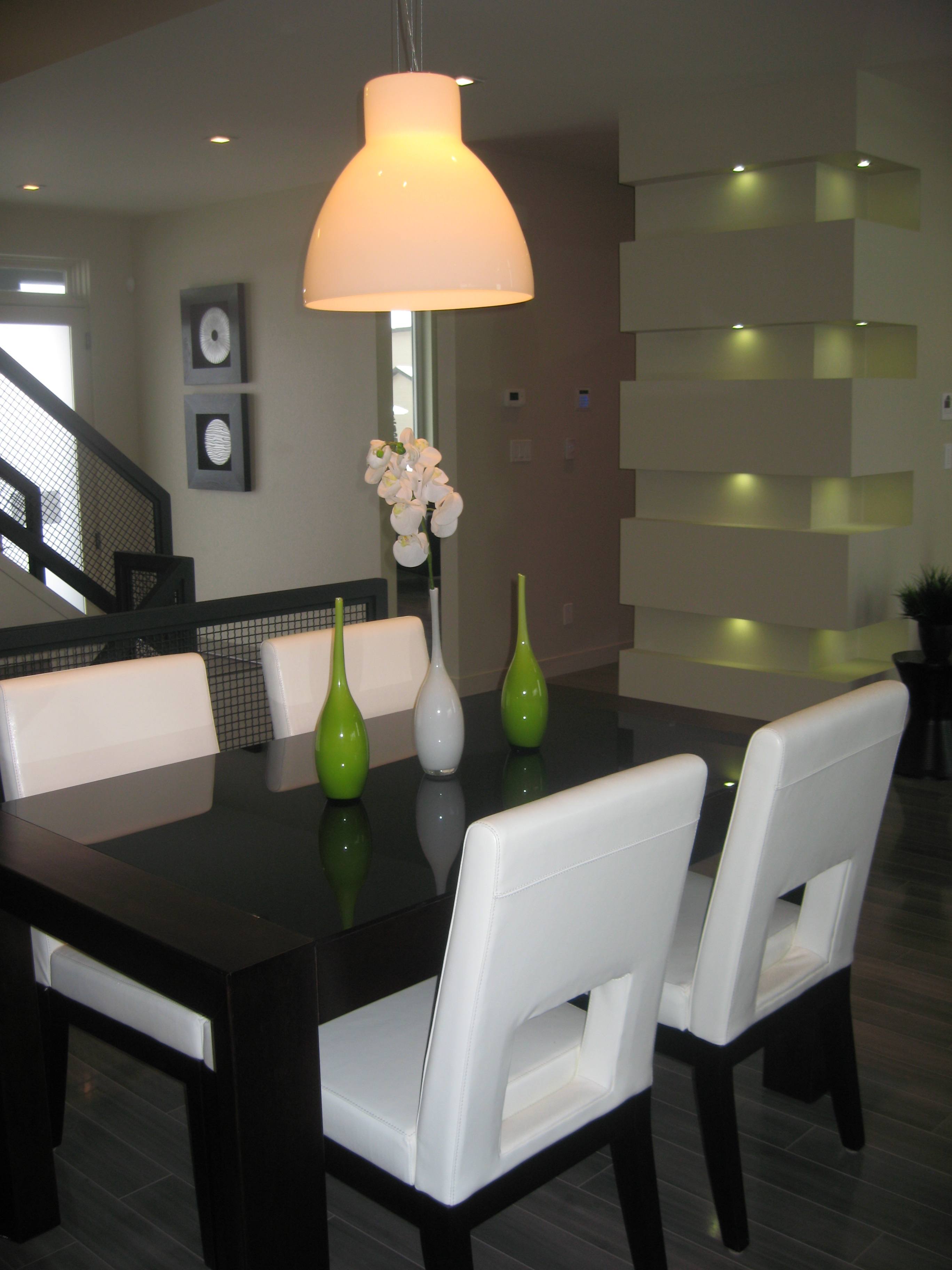A worthy cause and a beautifully decorated home, both excellent reasons to visit the STARS lottery home as soon as you can. Mason Martin Homes has unveiled a home like nothing ever seen in Red Deer and it needs to be visited in person to be believed.
Andrew Hollingworth has achieved great heights in architectural accomplishments in this house, the 19-ft. ceilings and soaring fireplace are sure to impress.
The Acadia show home, located at #4 Sorensen Cl. is a gem of a show home which is featured as one of five grand prizes in the STARS Lottery, which raises money for STARS air ambulance, a vital organization in our community.
Design can become a stagnant thing and it is refreshing to see such a unique, modern house used in this capacity.
One of our own, interior designer Pamela Der has been dreaming and planning this home since February of 2010, working with the Mason Martins design team to create the quintessential minimalist space. The feeling was to be modern and spacious with clean unbroken lines which has absolutely been achieved.
The builder took a great risk on this home as contemporary style is not prevalent in Central Alberta – they started with a vision of smooth glossy maple cabinets and ultra sleek tile features in tones of grey, cream and white.
Every element in this home is smooth, uncluttered perfection and I encourage you to view it with an open mind in the spirit with which it was created – it is going to be a new experience for you.
Special features in this home which interested me were the positioning of the windows and the use of frameless treatments; it is a bold and stunning use of architectural creativity.
Vertical stacks are used for window placement in the living room which travels alongside the soaring fireplace while a soft shade of grey glass mutes the tones entering the room.
The kitchen is dramatic and spacious with a spectacular basket weave marble mosaic on the splash. The entire home flows from one room to another with Armstrong Coastal Living laminate, grey floors in both hardwood and laminate are the go to product for 2011.
Utilizing 2,600 sq. ft. of living space this home is what magazine spreads are comprised of. The pale walls are sharply contrasted by the grey floors, punches of vivid hues such as orange and magenta. Custom metal mesh stair railings are a bold and dramatic feature which anchor the space perfectly.
If you are considering working some contemporary magic in your home, it is a good idea to give yourself time and travel to accomplish this goal.
Pamela found that the procurement of contemporary accessories and furniture proved to be a challenge but also discovered that taking the time to custom order products enabled her to get the design look she was after.
This is a show home to be seen, a space that will inspire you and challenge your own design ideals.
It is a refreshing, sleek change from the status quo and I personally think that the Design team should be praised for walking this design tight rope for the past year. Congratulations on a job well done.
Tickets can be purchased at the home or by going online www.starslottery.ca.
Kim Lewis is an interior designer in Red Deer with Carpet Colour Centre. Feel free to contact her at 343-7711 ext. 227, email her at klewis@carpetcolourcentre.com or join her facebook group called “Ask a Designer.”



