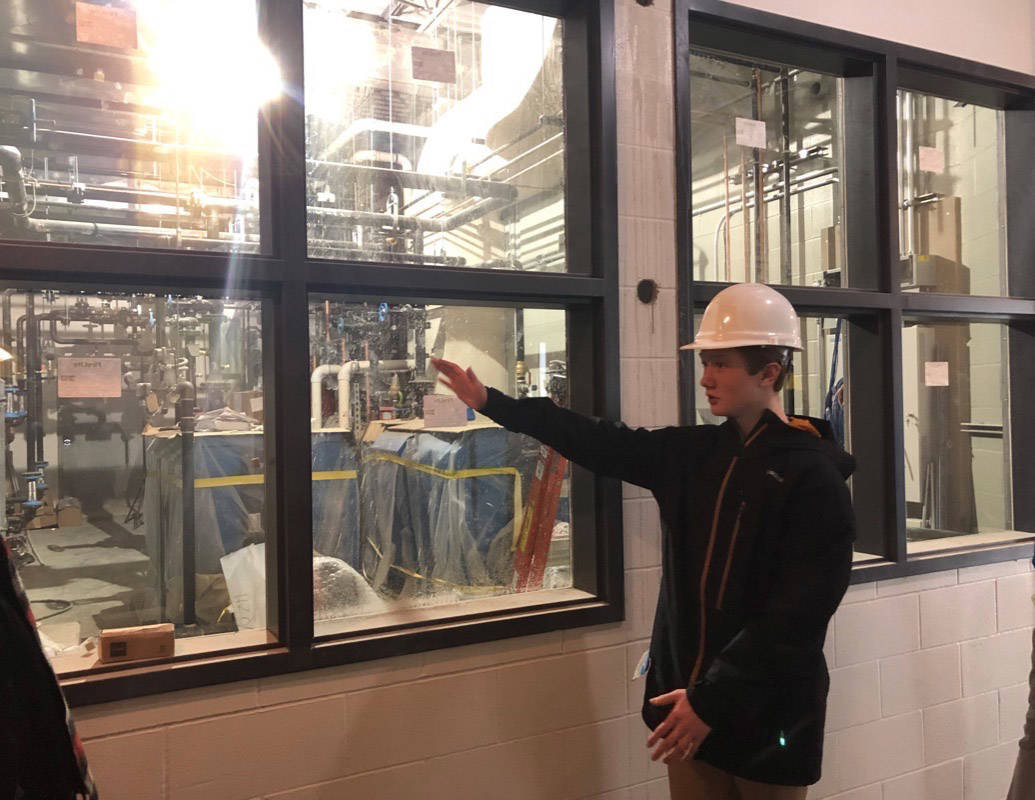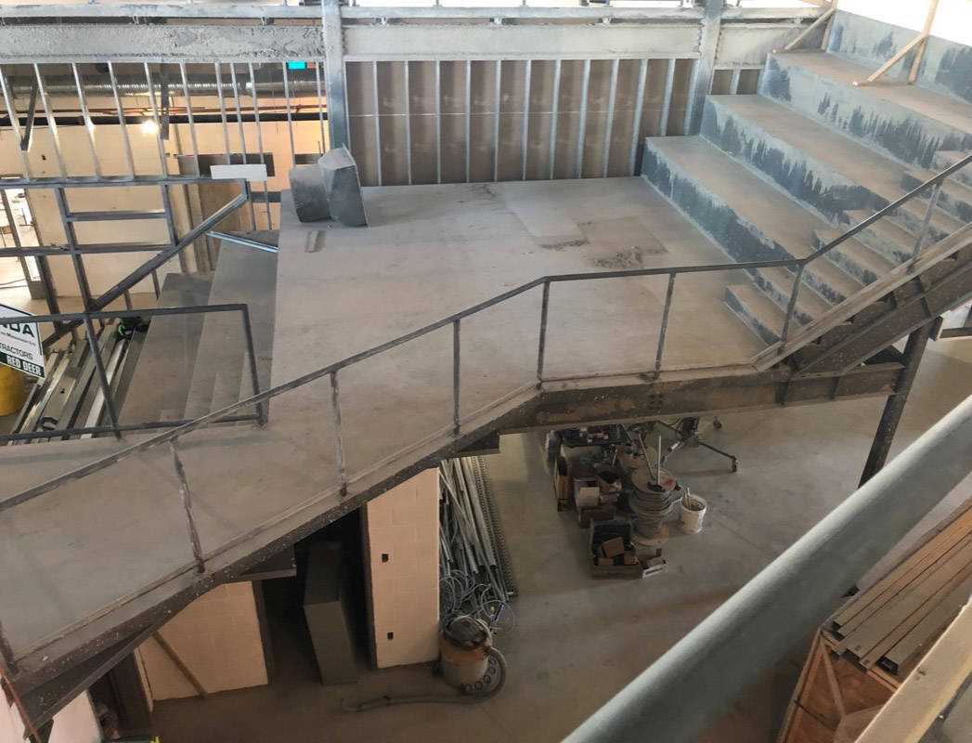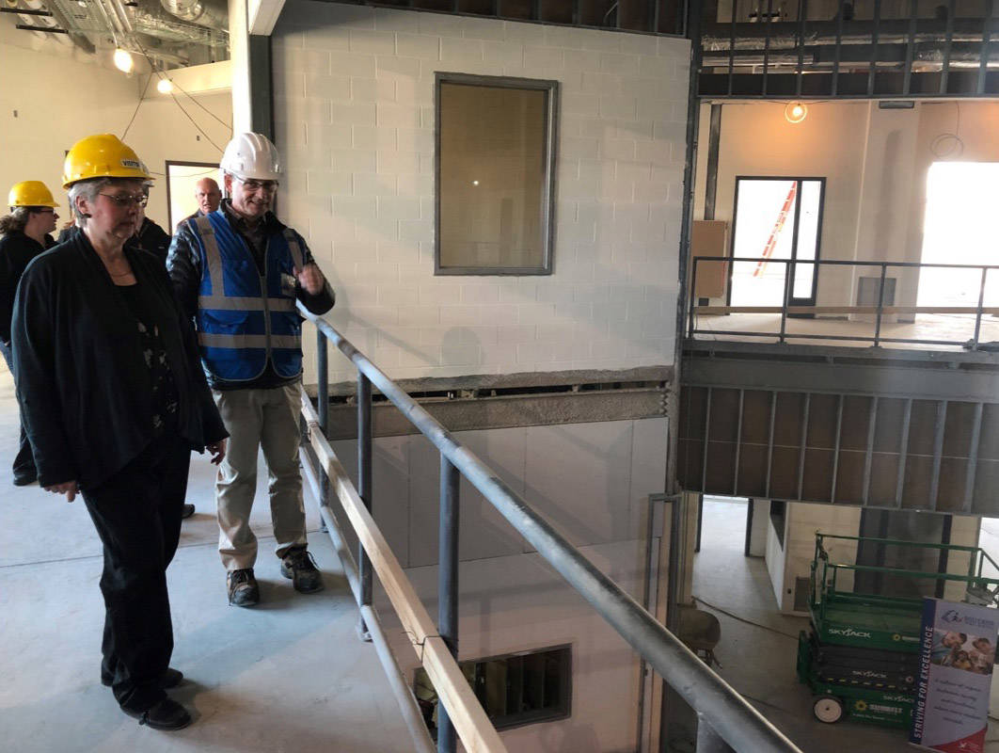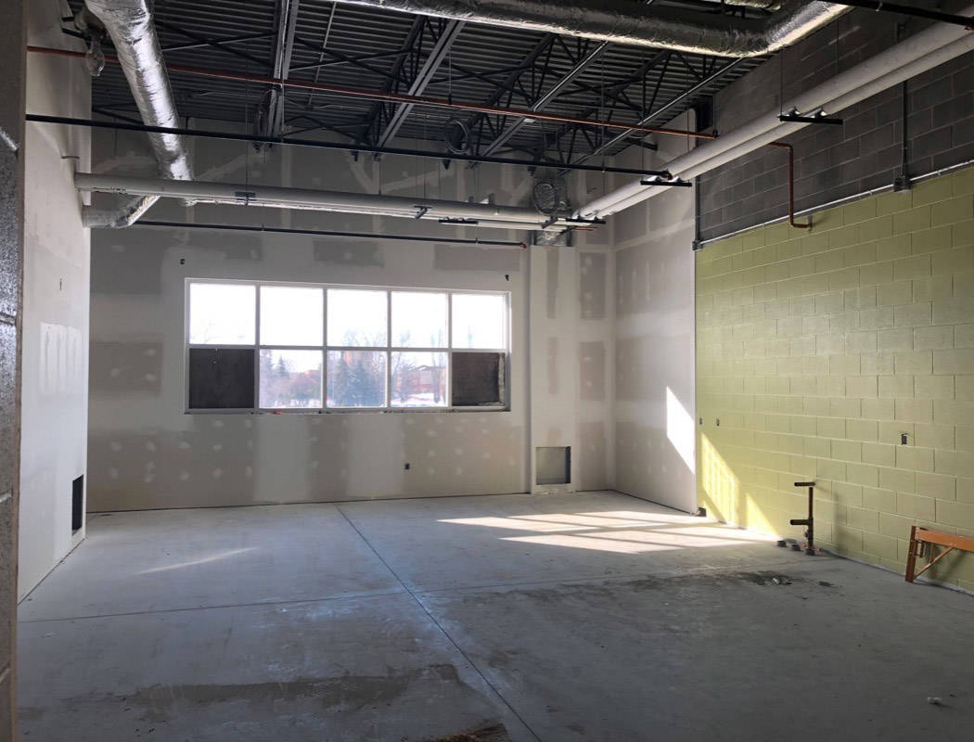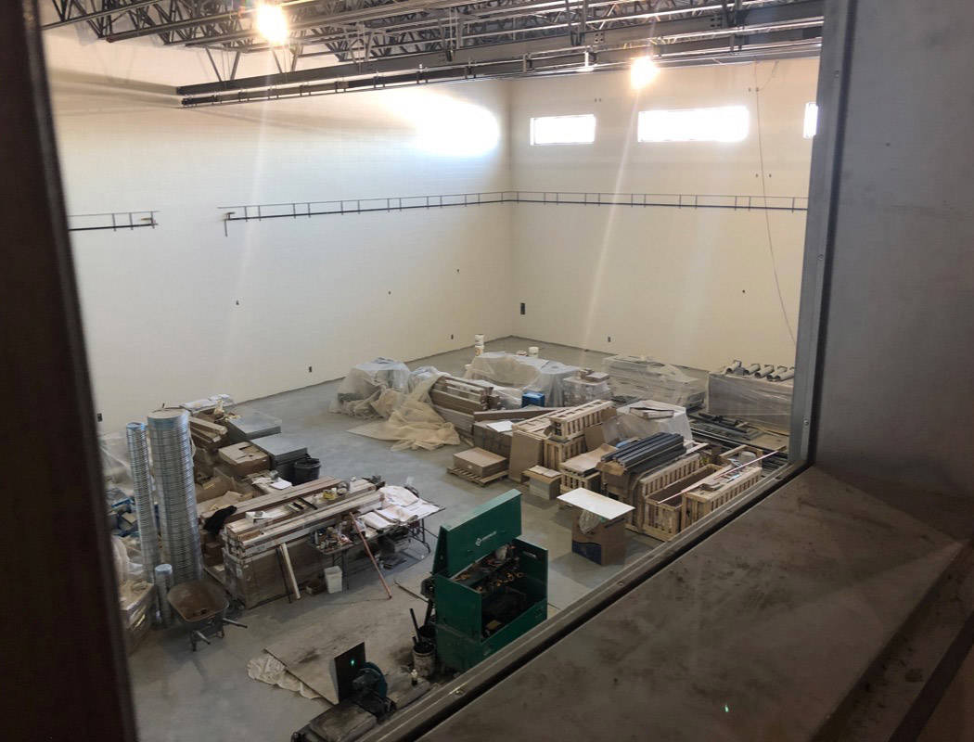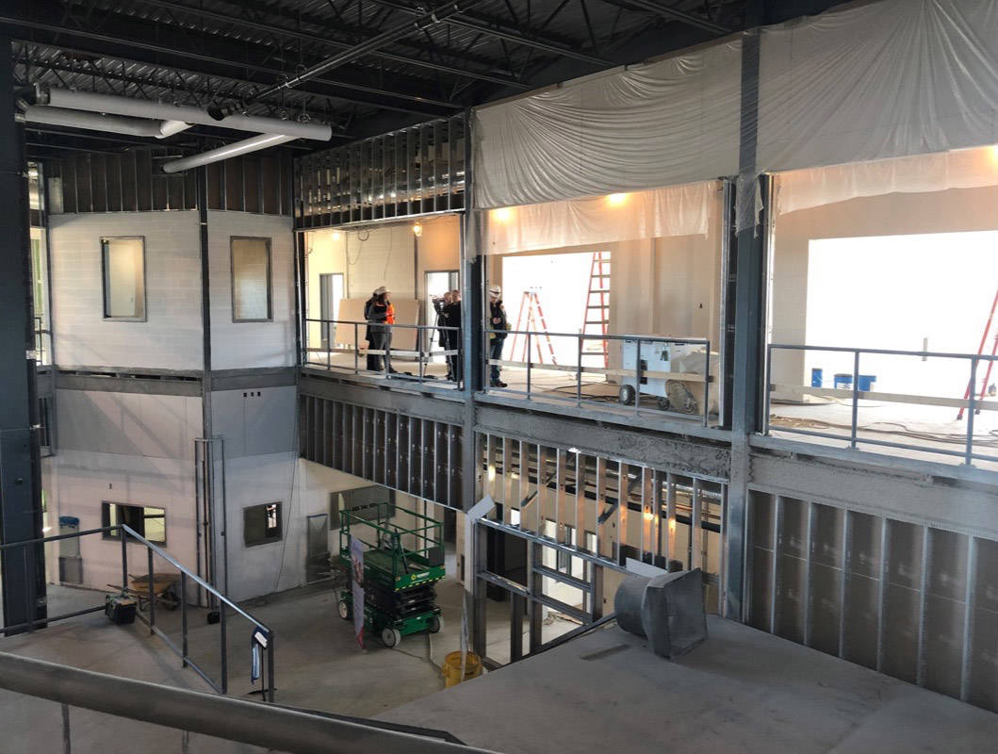An official tour of the partially completed $18 million new Westpark Middle School on Wednesday morning revealed some unique and creative architectural design elements — many thought of by the students themselves.
Former Westpark student Isaac Boettcher, who is now in high school, got involved in the project by sitting on the Student Design Committee while a student at Westpark.
It was ‘cool’ students were consulted in the school design and were involved in the project, he said.
The two-story middle school, which will open on schedule in the fall, features a staircase, elevator, water features, a power room encased in glass and outdoor classroom space, all of which were the students’ ideas.
Many of the environmentally efficient aspects of the school, such as solar power, were also the students’ ideas.
“Obviously students have made a huge difference,” he said. “If they are given an opportunity, they can make change.”
George Berry, senior partner with Berry Architecture and Associates, said the building operates under high energy efficiency standards, something the students wanted to see right from the start.
The school has a solar chimney — the first of its kind in Alberta — to improve the school’s heating and cooling efficiency.
The building was also designed to be one large classroom. Some systems will be encased in glass and monitored allowing students to observe and learn how they operate.
“Wherever they walk in the building, they are learning, they are experiencing what a building is like,” Berry explained.
“We can tie science and mathematics and art and English into the building designs overall so it was very important to have the students involved.”
The school’s exterior has a park with First Nations and Metis designs, an area for students to socialize before and after class and a garden.
The idea to involve the students is a company philosophy, Berry said.
“We spend so much time talking with clients that we don’t get to the end users. To expose the kids, to learn right at the very start to what goes into a project and how it happens and how it’s a benefit to the entire community, is very important.”
Another element is an open concept design with outdoor classroom space. The school was also designed to have the highest standard for leadership in energy and environmental design, called the LEED Gold standard.
The building will also be open for use by the community. Red Deer Minor Baseball will have an office in the facility. The facility will have a concession and two exterior public washrooms funded by the City of Red Deer.
Red Deer Public Schools Board of Trustees Chair Bev Manning praised the project, calling it a community process.
“We want students to be able to find spaces where they are safe, cared for and nurtured and I think this school provides for a lot of that and a lot of that impetus for those kinds of space came from the students themselves.”
