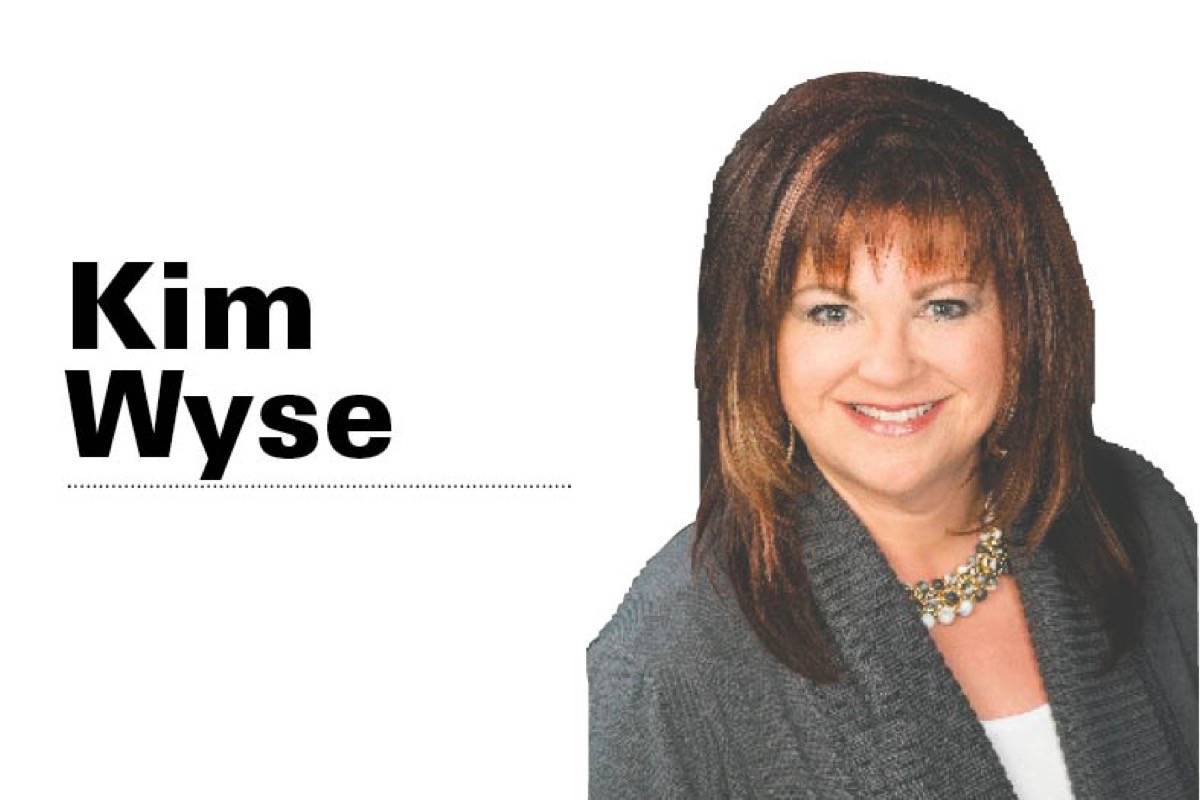As I look back on my career as an interior designer and realtor, I realize that I have had the opportunity to see inside hundreds of existing houses and to design and draw even more on paper and in the form of house plans.
There are items and residences that stick in my mind and some that have had dreamy features that if I had the chance, I would include in my own home – here are my top memories.
A sweeping, curved staircase which rose up to the second storey and down to the basement in one continuous, fluid motion suspended by only a graceful curved wooden hand railing. This architectural wonder was beautiful and awe inspiring from every angle and was tucked into a cantilever finished with full walls of travertine marble.
Another staircase which held a walk-in, chilled wine room hidden under the risers. Upon walking down the steps, you had no idea that this glass enclosure was waiting for you until you left the last step and saw the lights and glistening wine bottles.
There was once a perfectly appointed kitchen that had a large window seat in what was once an eating area.
The space was converted to accommodate a larger fridge and the owners wanted something besides an awkward space that wasn’t big enough for a table but too big to leave empty.
The resulting seat had an upholstered bench and a view to the backyard and was the picture-perfect spot for dreamy days.
A fireplace surrounded by stone is always a beautiful sight but when it climbs three storeys through the open centre of an arch rib house, it is truly magical. The fireplace could be seen from any place in the home and allowed heat to drift upwards to warm the upper levels. Even being on another floor, you could walk near the stone façade and feel the warmth emitting from the stones.
In one home, the owners went all out for their critters and installed a custom pull-out food dish storage that went silently away on gliders and became just another drawer face blended into cabinets.
There was also a raised pet bath plumbed and ready with storage for towels and a hook on the wall to tie the little guys up while they were having a bath.
All the mess was contained in a mudroom that still looked beautiful and stylish.
The ultimate – to soak in a deep tub while watching the fire and a master bathroom that held a two-sided fireplace to enjoy while resting or bathing. Lighting was accessible from the tub (brilliant) so the ultimate lighting could be achieved without disrupting your soak.
This is the stuff dreams are made of when you can enjoy a private relax and still allow your better half to enjoy it as well from the other room.
Our homes reflect our desires, our passions and our need for shelter and security.
They are places for us to create memories and to design ‘unique to us’ ideas. The intimate and personal places your house offers are what hold a precious place in our hearts along with that item that you would pay any amount to have in your life. It may be a staircase, a fireplace, a bathroom – it all comes together to give us that sense of satisfaction in our homes.
Kim Wyse is a Central Alberta freelance designer. Find her on facebook at ‘Kim Wyse Associate Royal Lepage Tamarack Trail Realty’.



