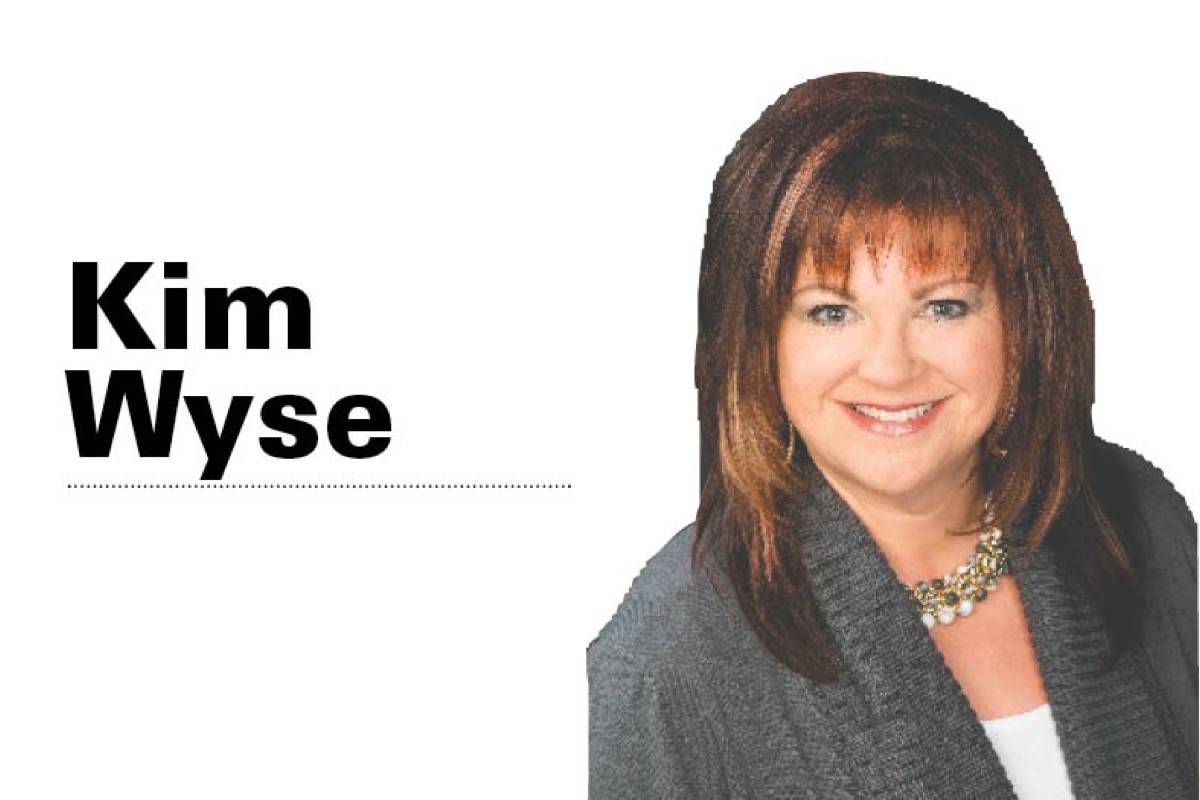This past weekend, we renovated. There was dust, paint in weird places and a great deal of satisfaction upon completion where we kept wandering back into the room to admire our handy work! When you are getting cleaned up for dinner out and your better half says, ‘honey you have paint on the back of your elbow,’ you know you have totally immersed yourself in the project!
I have always been the type to move items around and to often change the use and function of a room. Others will move into a home, set up camp and nothing ever changes. I am what you would call a fluid renovator (self appointed), I am always questioning the functionality of a space and wanting to change or improve upon it and I find it very satisfying when I can take a cramped computer area and change it into a relaxed and roomy sitting area. I feel especially clever when I can make a space multi functional as well. These types of projects are immensely rewarding and worth a second look in your home.
For us, we had three spare bedrooms which were filled maybe 2 per cent of the year. I finally looked around and said, hey I would like a home office and this was what launched our weekend plans. The concept was simple, rework the wall colours and put the computer in and the bedroom stuff out. Once we had finished painting and putting the right elements in the room, painting a few accessory pieces and generally tidying and cleaning, we were very happy with our new office space and the room to put files away and set up the printer in a proper place. We were able to put the room together without a firm décor theme in place which is not usually my way but it will come in time. The deciding factor will be what to hang on the west facing wall which is very large and about 10 feet tall; finding a décor piece or picture that will fit into the space will be the anchor for the rest of the theme of the room. For now, it is just a beautifully coloured office space in greyish green and charcoal.
On the east side of the room there is an even taller wall due to the vaulted ceilings which has a custom-made bookshelf running horizontally at about the 7 ft. point. It is just tall enough to reach up to put items on but it cuts across the entire wall and there is 3 ft. of wall space above it so I have my work cut out for me trying to find large decorative pieces that will not clutter the space. We dealt with this height by painting the upper part of the wall above the shelf a charcoal grey and it did magical things to that space! It made the ship lap ceiling and shelf pop right out due to the colour contrast and it naturally draws the eye to that anchor instead of it all floating around in the same tones.
So now the fun begins, it’s time to scrub the paint off my elbows and go shopping for decorative items. This is my favorite part of the job, getting to dress the room and watch a theme develop as I find those special items.
Kim Wyse is a Central Alberta freelance designer. Find her on facebook at ‘Kim Wyse Associate Royal Lepage Tamarack Trail Realty’.



